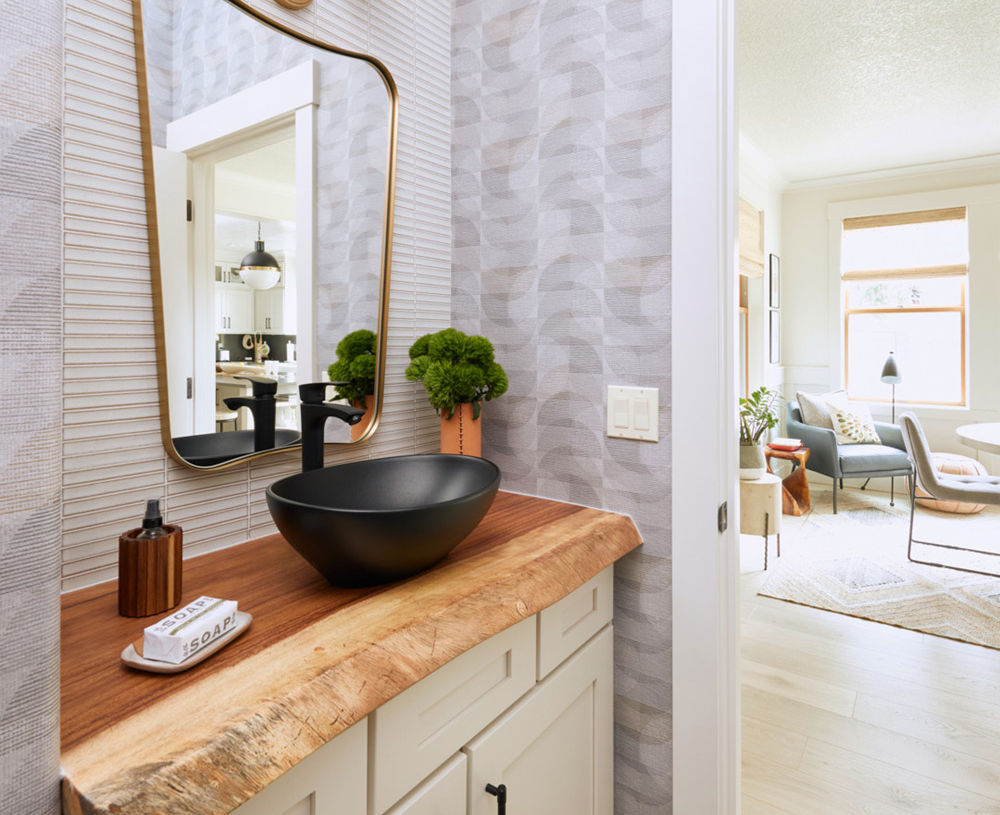Light & Bright in Willamette
Location: Historic Willamette Neighborhood, West Linn, Oregon
Surfaces: Macadam Floor and Design
Wallpaper Studio: Manolo Walls
Photography: Zoe Cummings
In West Linn’s charming Willamette neighborhood, this project was all about breathing light and warmth into a dark, outdated home without expanding its footprint. With no option to add square footage, we focused on maximizing every inch of the first floor, creating an open, airy ambiance with thoughtful design touches and a few clever architectural changes.
Key Design Elements and Scope
The back wall, originally enclosed with small windows and dividing the living area from the covered back porch, was replaced with a wall of folding window doors. This change creates a seamless connection between the indoor living space and the outdoor entertainment area, making it easy to open up the entire space for gatherings or quiet evenings.
Seamless Indoor-Outdoor Flow
To bring lightness to the dark-stained kitchen, we expanded the island and added more cabinetry to maximize storage. A charcoal-veined quartz countertop, paired with a matching slab backsplash, grounds the kitchen, while light paint and updated lighting brightens the entire space.
Bright, Functional Kitchen
At the heart of the living room design are two matching mid-century modern black leather recliners—a must-have for the single father and his daughter to enjoy sports and movie nights together. We built the furniture plan around these recliners, incorporating classic pieces to balance the modern vibe and create a cozy, inviting space.
Comfort-Driven Living Area
For added warmth and texture, we transformed the fireplace niche and entryway with a unique kindling wood installation. This feature brings an organic element that softens the space’s bright tones and adds a rustic yet refined charm.
Organic Texture and Warmth
The powder room was a hidden gem in this project. We crafted a custom cabinet with a live-edge slab, sourced from a local wood remnant supplier, to add character and depth. Light tiles from sink to ceiling keep the room minimalistic, while wallpaper with curved patterns added softness. With leftover live-edge wood, we created a floating shelf above the toilet to enhance dimension and break up the wall height.











